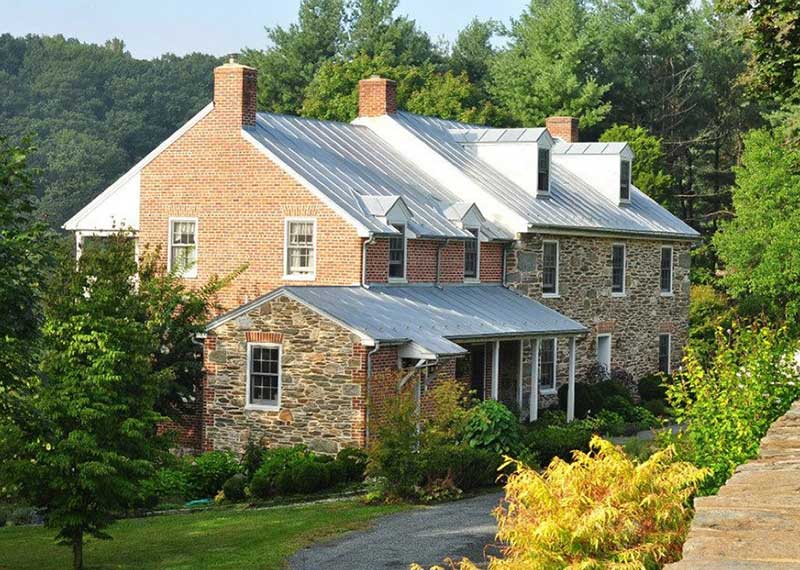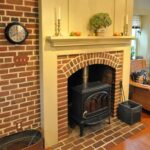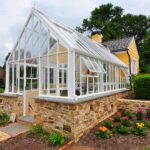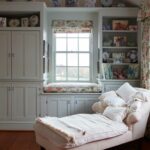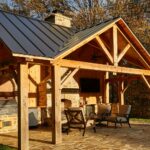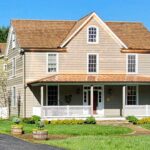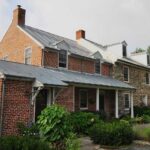The After.
Concept to reality – when a project takes on its own synergy you know it was meant to be. These are my favorite. I did not need to have my finger print on this house. It gave me everything it needed to be great.
Design
The distance between the spring house foundation and the main house was roughly 22 feet ; perfect for the kitchen and master bedroom addition. The six foot offset to the front of the main house allowed me to connect it to the addition with a porch. The width of the main house was enough for a “telescoping” addition with porches on the west side under the shared roof line. Plus a kitchen porch and sleeping porch off the bedroom. The roof pitch of the main house was perfect for a half story, so dormers were added to the plan.
Materials
The house gave me great material to work with too. All the stone from the spring house was used in its reconstruction. The source of the spring was located in the back field and re-routed to the side lawn and used as a water feature in the landscape plan. Chestnut floor joists on the ground level were salvaged and milled to make the kitchen cabinets. The stone under the stucco surface of the main house was of a high quality; enough to leave exposed. The foundation, floor and roof framing was strong and solid.
Adding to what the house gave us; I chose complimentary materials including standing seam roofing, hand-made brick, heart pine flooring, board and plastered walls. In the end, a restoration for the Southfen history books. And to quote William James: “The greatest use of life is to spend it for something that will outlast it.”

