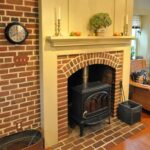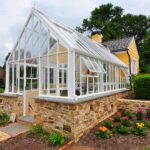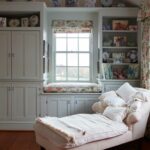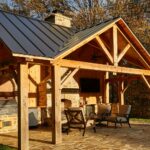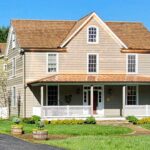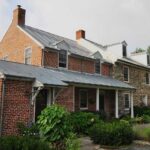In architectural design, it’s not unusual for “clues” or “generators” to influence the process. Some are obvious and others may not present themselves immediately. This was the case with a recent project.
Situated on a point of land on the Tred Avon River not far from Oxford stands a beautiful, yet simple, framed farmhouse dating back to the1800s. A previous owner installed a pool and built a pool house with brick gables and chimney. I could tell an effort was made to compliment an original brick outbuilding on the property. A revelatory clue was a corbel detail found on the gable that the pool house shared with this old structure.
The pool house had a loft, kitchen, bathroom, fireplace and small TV area. It also included an awkwardly placed outdoor shower and, in my opinion, a misplaced brick column at the entrance.
The new owners have a very large family and while the pool house was very nice it was missing a functional outdoor living space.
I was tasked to design this space which was to include a cooking fireplace, bar and seating and dining spaces. I immediately struggled with what to do with this lonely brick column by the shower. Removing it was my first thought but was not convinced it would have a positive effect, and it was a perfectly good shower.
I knew my plan would include brick and decided that following the historic theme of the property would be appropriate. I envisioned a “new” outbuilding, in brick, adjacent to the pool house. From there I could connect the two structures with the covered spaces requested by the owner.
After that concept was approved, I worked out the remaining spaces within three beautiful Magnolia trees the owners wished to retain.
My design for the proposed “new” outdoor building included a cooking fireplace and dining space. Still struggling on what would support the roof connecting these two spaces, the “clue” was right in front of me. What would this space look like supported on “brick columns” identical to the column by the shower door?
I liked my initial sketches, as did the owners, and together we confirmed the size and locations of the other spaces. The new roof framing was to be left exposed and framing for a 1900 century outbuilding would have been rough sawn timber. We all agreed this material would be a complementary choice. From there, the plan fell into place. Fortunately, we located matching brick and mortar color of the pool house.
That one misplaced “brick column” which nearly found itself in a dumpster, ended up an integral detail of my final design.
Architectural design is more than making something new. What truly matters in designing a unique space is that “lives” in harmony with its surroundings. Weaving together the existing pool house, a view of the river and its afternoon sunsets, the magnolias and gardens that frame this this new space was very rewarding.
I hope it provides years of enjoyment for the owners of this beautiful historic property.


